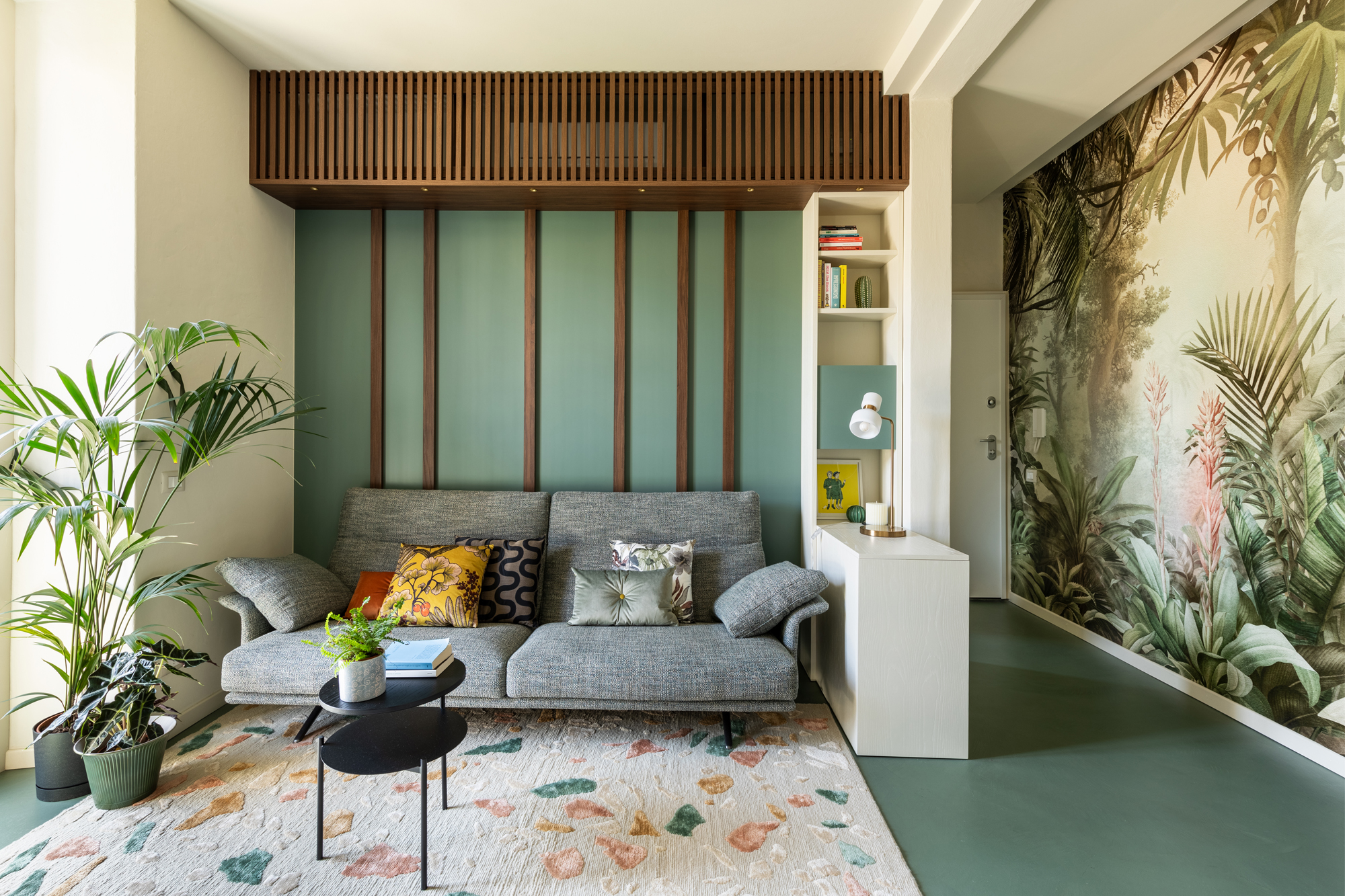Green Vintage Jungle
Residential -Florence -September 2023Project Info
Florence -September 2023
Project year: 2021
Realization: 2021-2022
Sqm = 73 apartment + 1 small balcon
Architectural Project, Interior Design, Lighitng Design, Construction Practice and Works Mana-gement: Rachele Biancalani Studio
Photo and Styling: Studio Daido
Construction company: Edilpoggianti Srl – Florence
Renovation of an apartment in a beautiful residential area of Florence surrounded by greenery but at the same time close to the centre. The apartment was purchased as the residence of the son who is currently a university student and has been taken care of by our Studio down to the smallest detail, from the drafting of the Building Practice to the Interior Design project. The situation of the house ante operam was not particularly dramatic because the apartment was cut in a coherent way and the rooms were quite large. However, the finishes left much to be desired: on the floor there was faux terracotta with a shaded and "orange peel" pattern, the bedroom had a corner walk-in closet which penalized the whole room and the bathroom, despite being large, was not organized well, without talk about the choice of really trivial floor/wall coverings.
The seventy-square-metre apartment has an entrance onto a corridor onto which the two doors of the bedrooms open directly (actually one of the two rooms has been used as a study complete with sofa bed, desk and large custom-made bookcase) . The two doors were very evident and rather unsightly and to hide them they were replaced with flush doors and covered with a Jungle wallpaper that characterizes the whole apartment with its warm colors, from green to terracotta. To completely camouflage the doors, in addition to the wallpaper, a skirting board was also applied over each of them, in continuity with the skirting board of the whole house. Not putting it would have been foolish because it would have "discovered the deception". At the end of the corridor there is a niche/wardrobe for hanging jackets when returning home. To hide it, we used the same trick as for the bedroom doors: a flush door covered with wallpaper.
The kitchen initially was poorly used: with our project we created a small niche/wardrobe at the end of the corridor and a pantry directly accessible from the kitchen columns which was completely made in the carpentry shop to our design. The kitchen top in grit was very demanding to have made: we had to contact a marble worker specialized in the processing of this type of precious material and even the design precautions were anything but trivial. Sink and faucet are Franke golden brass finish, the same finish that we find in all the metal elements of the house; from light fixtures to door and window handles. The burners are induction with hood integrated into the top. No wall units or shelves on the kitchen wall so as not to "dirty" the design... the containing space of the kitchen is in any case very large given its size, tall units and pantry.
In the living room it was decided to dedicate the longest wall to a large four-seater sofa resting in front of a dark green lacquered wood paneling and walnut slats flanked by a low cabinet that becomes a bookcase. The wooden grille above the sofa hides an air conditioning split from view.
Most of the furnishings in the house were made to order and integrate perfectly with the architectural project. Even the carpet in the living room was designed by the designer and handcrafted in hand-woven wool and silk.
The perfect harmony that was created between the Clients and the Designer allowed every detail to be perfect: from the length of the linen curtains to the choice and positioning of each single painting!
Being the home of a young book lover, the house has plenty of space for books both in the living room and in the study. In the bedroom, a walk-in closet has been redesigned behind the headboard closed by two safety transparent smoked glass panels. This is equipped with a structure made to measure in the carpentry shop, with the same uprights and shelves used for the study bookcase. The shelves, like all the unpainted wood in the house, are in walnut. The back wall, similar to that of the studio, is trimmed and glazed with opaque green mural enamel.
As regards colors and finishes, a very courageous but highly effective choice was made: since it was a rather small apartment, we had no doubts in choosing a nice dark green color for the spatulated resin on the floor. To obtain it, several samples were made up to the perfect green. The walls and ceilings are all of a very warm white, and so also the doors and windows with the exception of the flush doors covered with wallpaper.
The bathroom has been completely renovated and a larger shower has been added than the previous one and a custom-made cabinet with a large countertop sink. The walls are completely covered in smooth resin and the use of color blocks enlivens the project. In the shower, a small niche has been carved into the wall to house the soaps. All faucets are in brushed brass.













































































